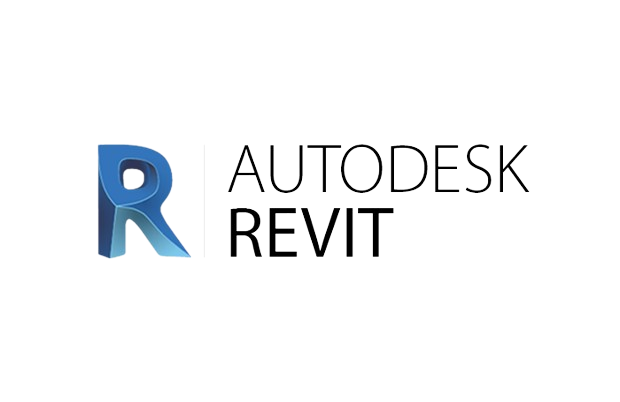
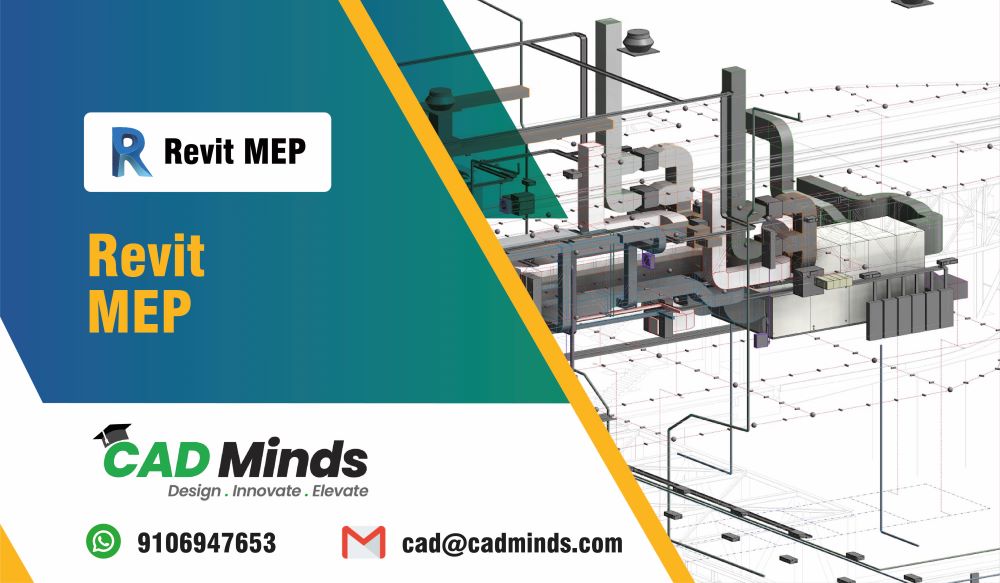
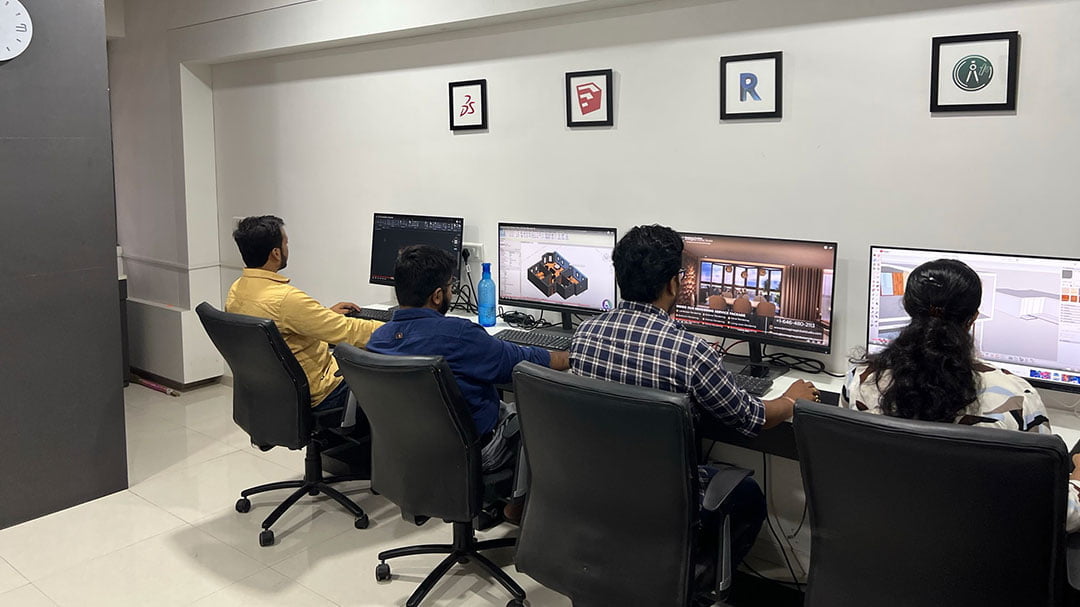
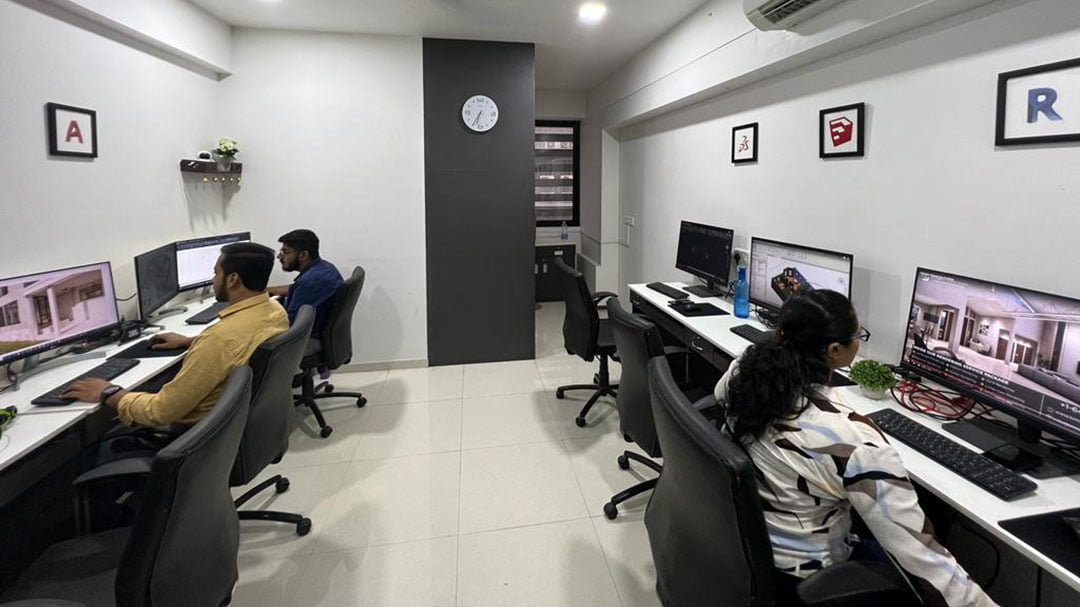
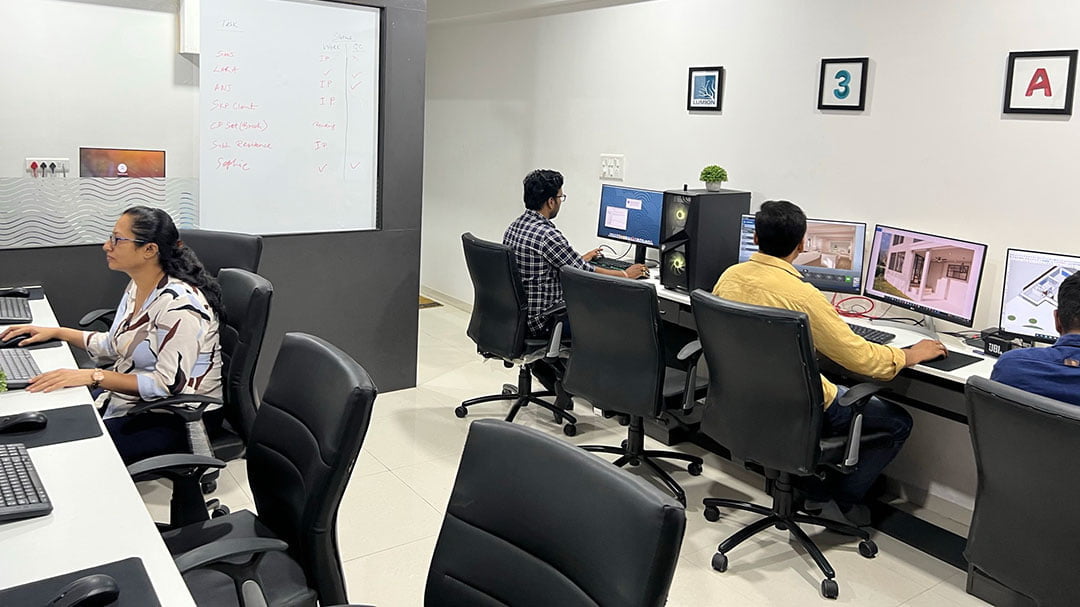
Introduction :
Revit is a commercial building information modeling (BIM) software by the company Autodesk. It’s generally used by architects, structural engineers, mechanical, electrical, and plumbing (MEP) engineers, designers, and contractors. Autodesk Revit allows users to create, edit, and review 3D models in exceptional detail.
Revit is often compared to AutoCAD, Autodesk’s CAD software that is also used in the AEC industry. However, while most AEC professionals use Revit and AutoCAD at the same time, these two are quite different.
What you’ll learn?
- MEP stands for mechanical, electrical, and plumbing which are the three engineering disciplines that are addressed by Revit MEP.
- This software is powerful enough to leverage dynamic information in intelligent models.
- The software is used to streamline the engineering design process making product design and development more efficient.
- The course will help students and professionals to leverage Revit MEP to develop Revit MEP design, product simulation, design communication, tooling creation, and much more.
- The course will help the candidates master the technology enhancing their skills and productivity to a greater level.
Course Content
- Introduction to BIM and Autodesk Revit
- Project Setup
- Revit Interface
- Basic Drawing and Modify Tools
- Setting Up levels and Grids
- Rooms and areas
- Modelling Walls
- Working with doors and windows
- Working with curtain walls
- Adding Commponents
- Modelling Floors, Cellings, Roofs, Stairs, Railings and Ramps
- Site and Topography
- Creating Construction Docs
- Creating Details
- Introduction to work sets
- Furniture layout
- Basic Revit family creation
- Best practices in revit Architecture

Sketch Up
Master SketchUp with our comprehensive course to Learn 3D modeling, rendering, and architectural design from basics.


Lumion
Unlock your creativity with our Lumion course. Dive into real-time architectural visualization and bring your designs to life effortlessly.

Solidworks Analysis
Learn SolidWorks from scratch or enhance your skills with our comprehensive Solidworks Analysis Training course.


